6061 Sandy Miles Way, Myrtle Beach, SC 29577
- $800,000
- 4
- BD
- 4
- BA
- 2,574
- SqFt
- Sold Price
- $800,000
- List Price
- $810,000
- Status
- CLOSED
- MLS#
- 2224508
- Closing Date
- Jun 09, 2023
- Days on Market
- 213
- Property Type
- Detached
- Bedrooms
- 4
- Full Baths
- 4
- Total Square Feet
- 3,544
- Total Heated SqFt
- 2574
- Lot Size
- 16,988
- Region
- 16d Myrtle Beach Area--48th Ave N To 79th Ave N
- Year Built
- 2022
Property Description
Huge price reduction! Priced to sell! Nestled within the prestigious golf course community of Pine Lakes Estates, this home sets a new standard in luxurious living. A host of high-end finishes and upgrades are on show throughout the sprawling 4 bedrooms and 4 bathrooms floor plan. Even before stepping inside the home, you will fall in love with this remarkable residence thanks to the charming curb appeal and lush established gardens. Tall 10-foot ceilings soar overhead throughout while 11-foot feature tray ceilings crown molding, LVP flooring and an abundance of natural light ensure this is an awe-inspiring interior. The living areas are generous and open-plan encouraging an easy flow from the great room through to the dining and kitchen. You will love to gather in front of the cozy gas fireplace on cool winter nights while any avid cook will adore the gourmet kitchen with a gas stove, a walk-in pantry and wood soft-close cabinets. From here, a wall of slider doors connects to the back porch. Very spacious backyard for a future pool plus another bathroom outside! Gas and water lines are already in place for your future outdoor kitchen. Master bed includes a stunning tray ceiling, an enormous walk-in closet, a double vanity, garden tub and a gorgeous tiled shower. You will live just 5 minutes from the beach and 5-10 min from grocery stores, hospitals and restaurants.
Additional Information
- HOA Fees (Calculated Monthly)
- 163
- HOA Fee Includes
- Association Management, Common Areas, Legal/Accounting
- Elementary School
- Myrtle Beach Elementary School
- Middle School
- Myrtle Beach Middle School
- High School
- Myrtle Beach High School
- Dining Room
- KitchenDiningCombo
- Exterior Features
- Sprinkler/Irrigation, Porch
- Exterior Finish
- Masonry
- Family Room
- TrayCeilings, Fireplace
- Floor Covering
- Luxury Vinyl Plank, Tile
- Foundation
- Slab
- Interior Features
- Fireplace, Split Bedrooms, Bedroom on Main Level, Entrance Foyer, Stainless Steel Appliances, Solid Surface Counters
- Kitchen
- KitchenExhaustFan, Pantry, StainlessSteelAppliances, SolidSurfaceCounters
- Levels
- Two
- Lot Description
- Cul-De-Sac, City Lot, Near Golf Course, Irregular Lot
- Lot Location
- Inside City Limits, In Golf Course Community
- Possession
- Closing
- Utilities Available
- Cable Available, Electricity Available, Phone Available, Sewer Available, Underground Utilities, Water Available
- County
- Horry
- Neighborhood
- Pine Lakes Estates
- Project/Section
- Pine Lakes Estates
- Style
- Contemporary
- Parking Spaces
- 4
- Acres
- 0.39
- Heating
- Central, Electric
- Utilities
- Cable Available, Electricity Available, Phone Available, Sewer Available, Underground Utilities, Water Available
- Zoning
- none
- Listing Courtesy Of
- Palms Realty
Listing courtesy of Listing Agent: Muriel Adib () from Listing Office: Palms Realty.
Selling Office: River Town Real Estate.
Provided courtesy of The Coastal Carolinas Association of REALTORS®. Information Deemed Reliable but Not Guaranteed. Copyright 2024 of the Coastal Carolinas Association of REALTORS® MLS. All rights reserved. Information is provided exclusively for consumers’ personal, non-commercial use, that it may not be used for any purpose other than to identify prospective properties consumers may be interested in purchasing.
Contact:
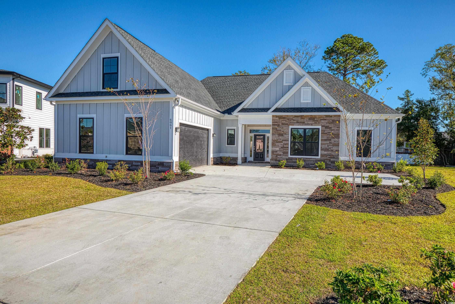
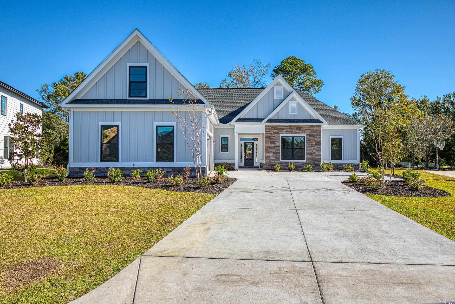
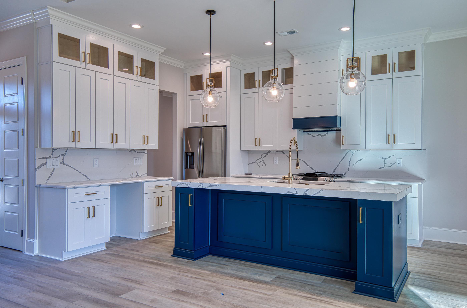
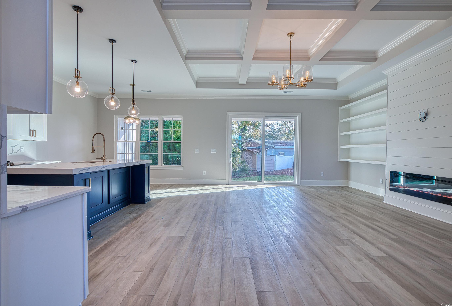
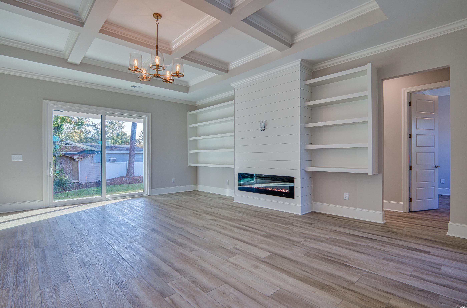
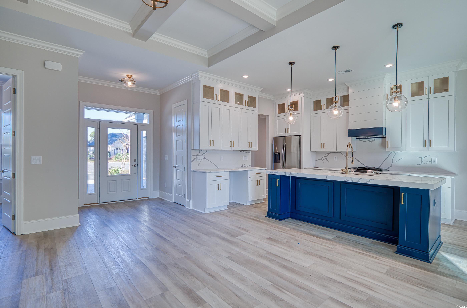
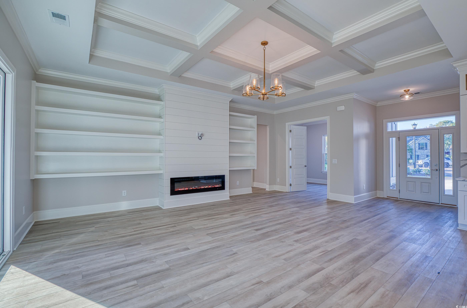
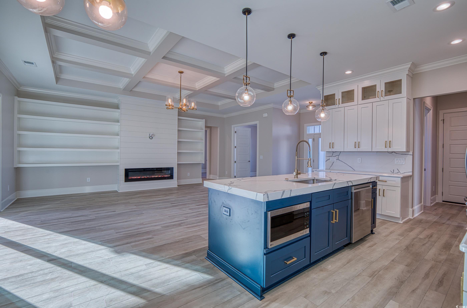
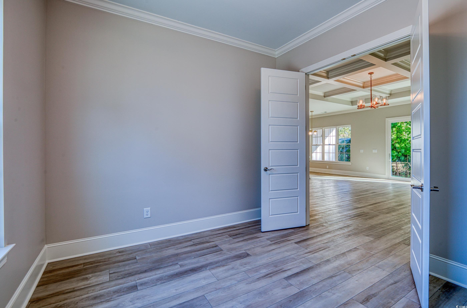
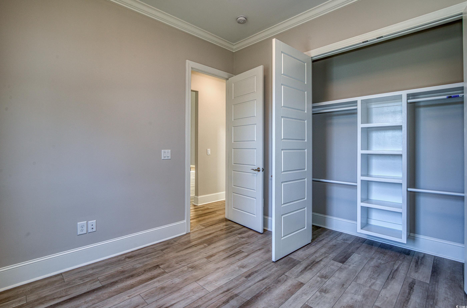
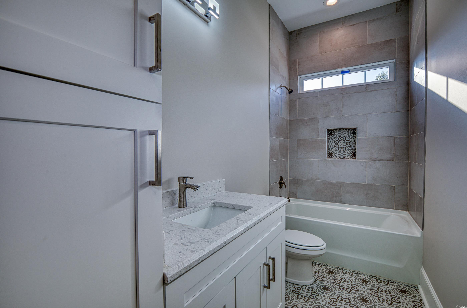
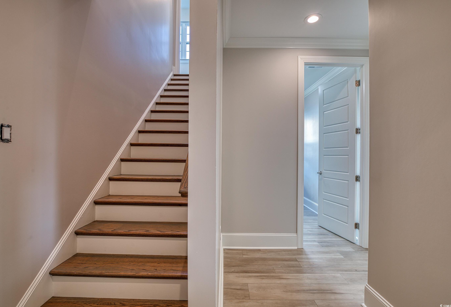
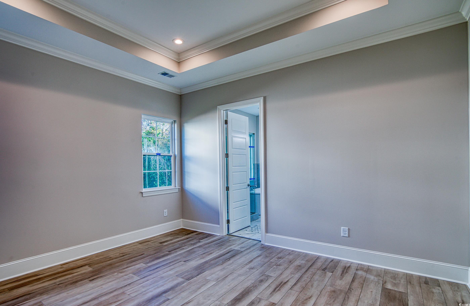
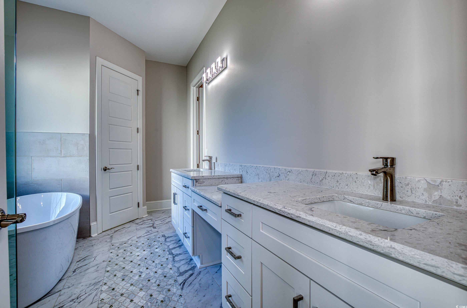
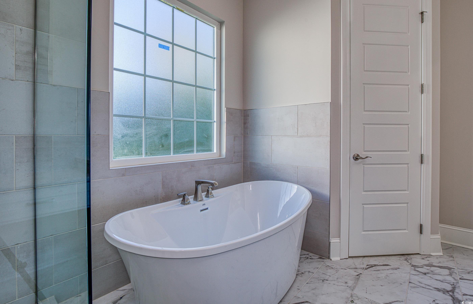
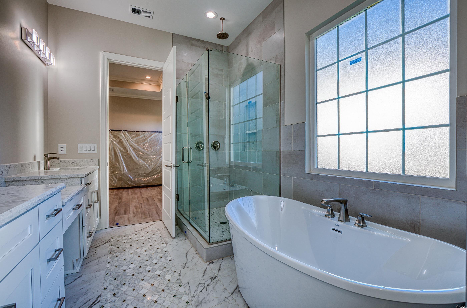
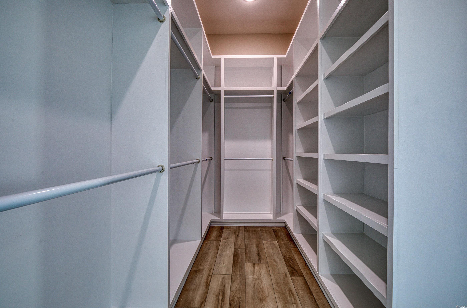
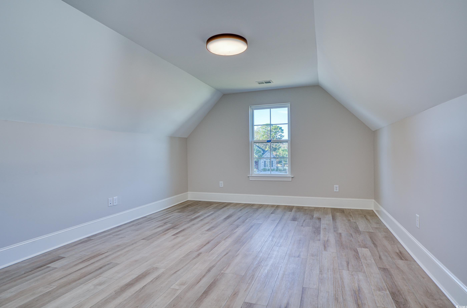
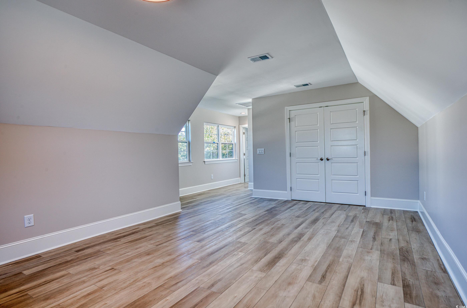
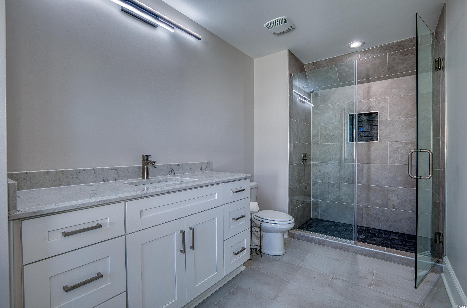
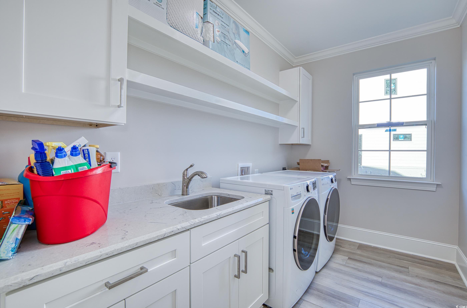
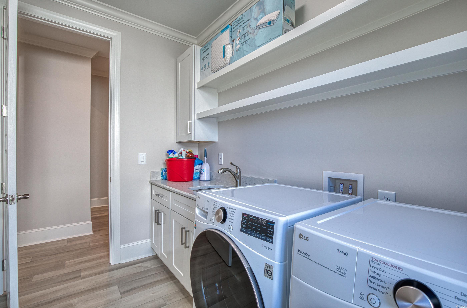
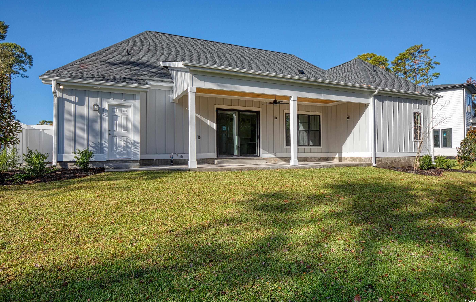
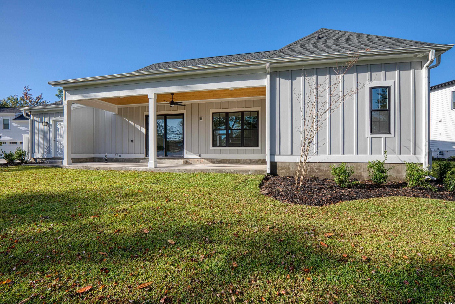
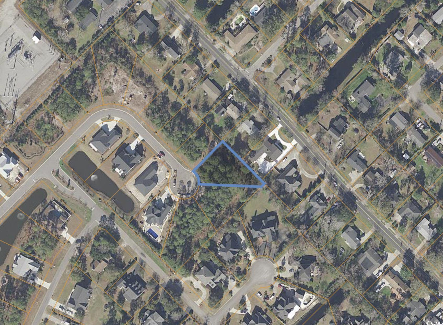
/u.realgeeks.media/boydteam/boyd-team-prof-pic2-crop.jpg)